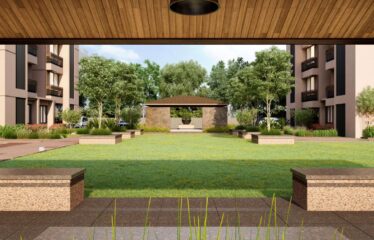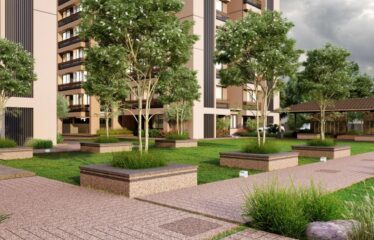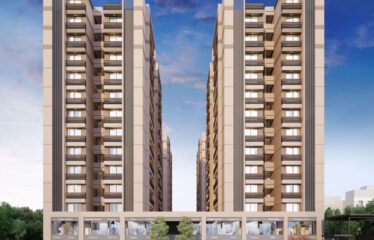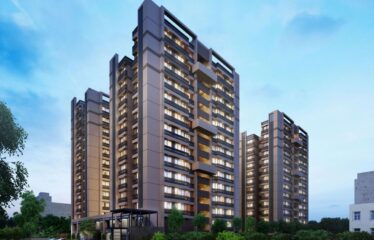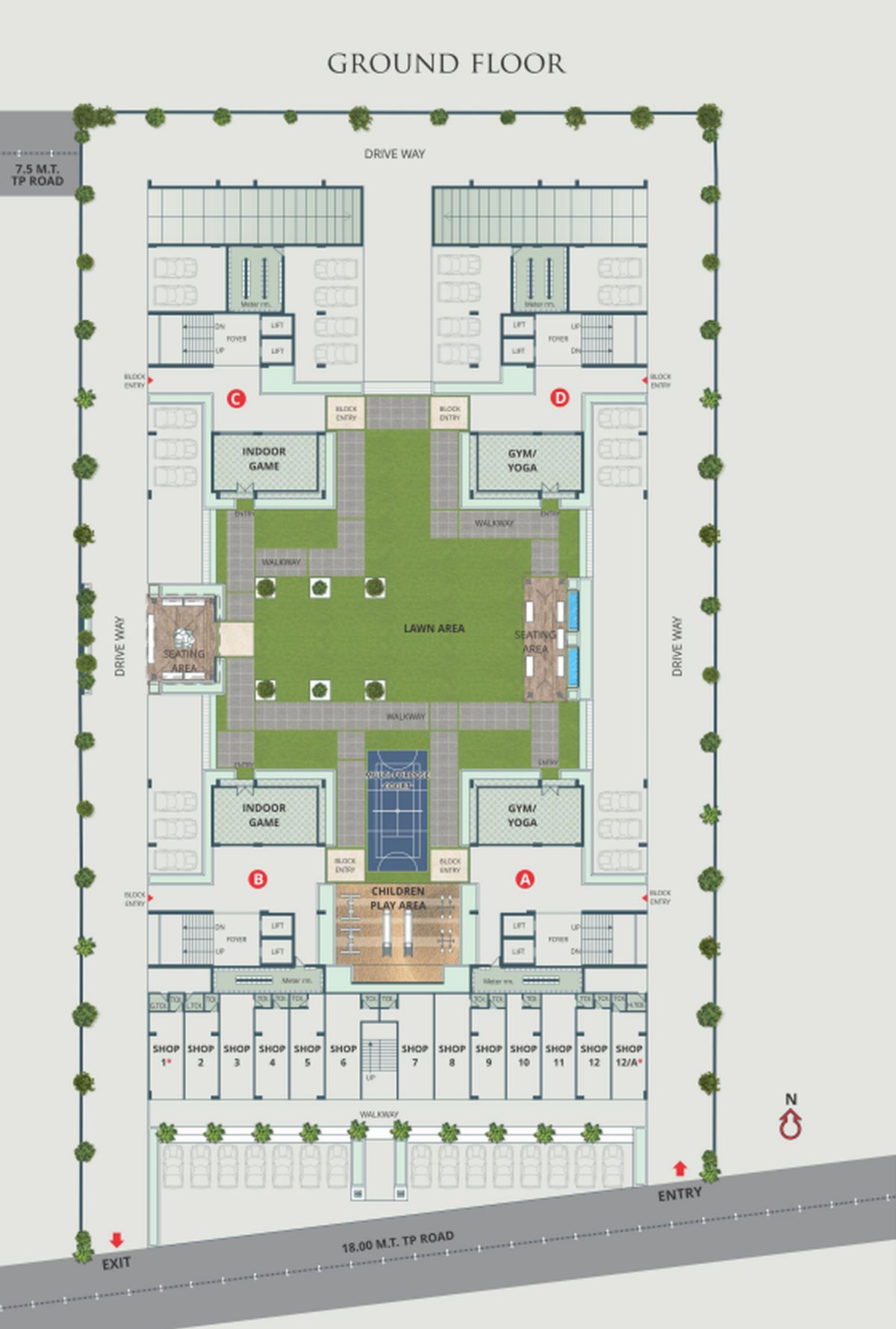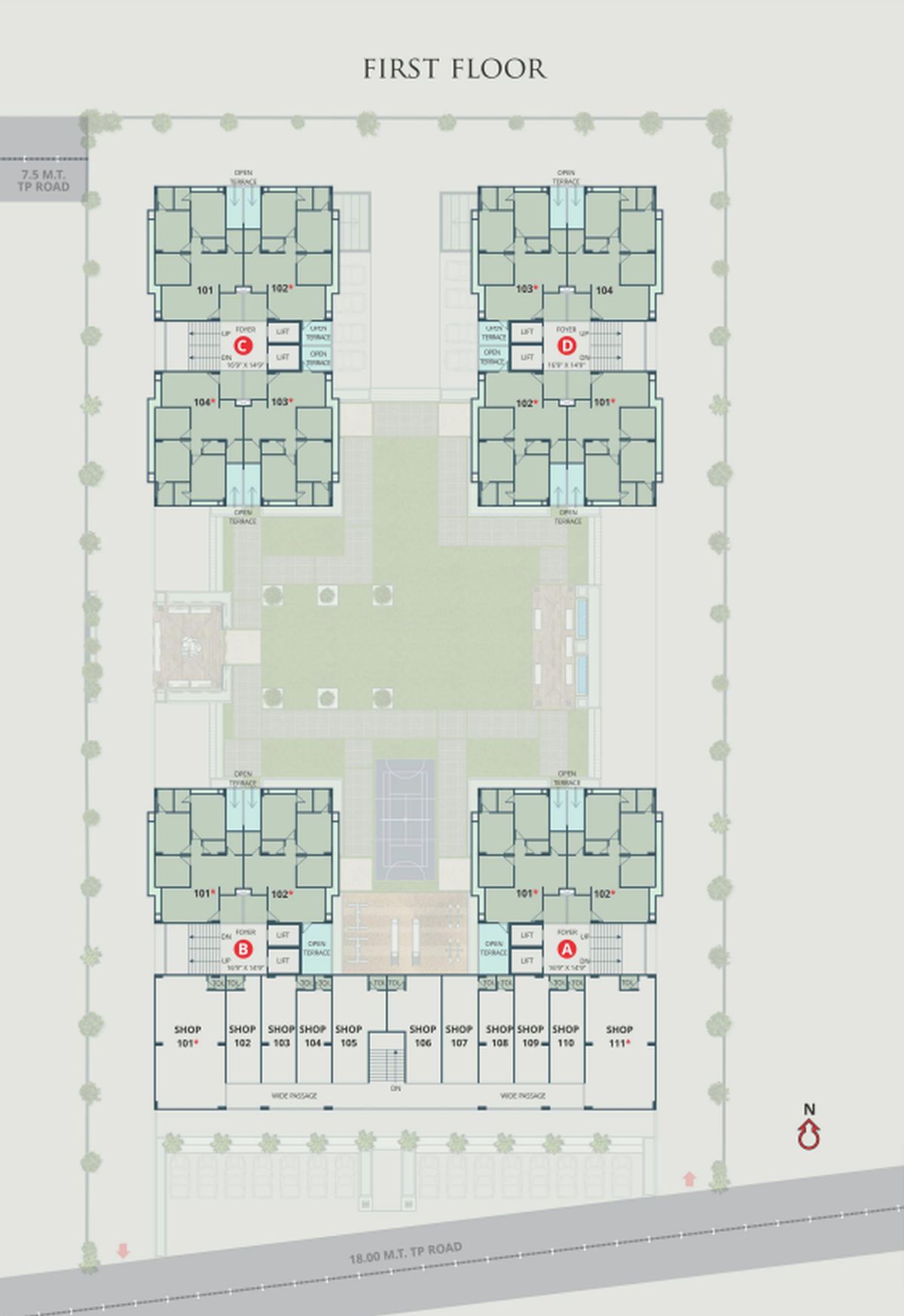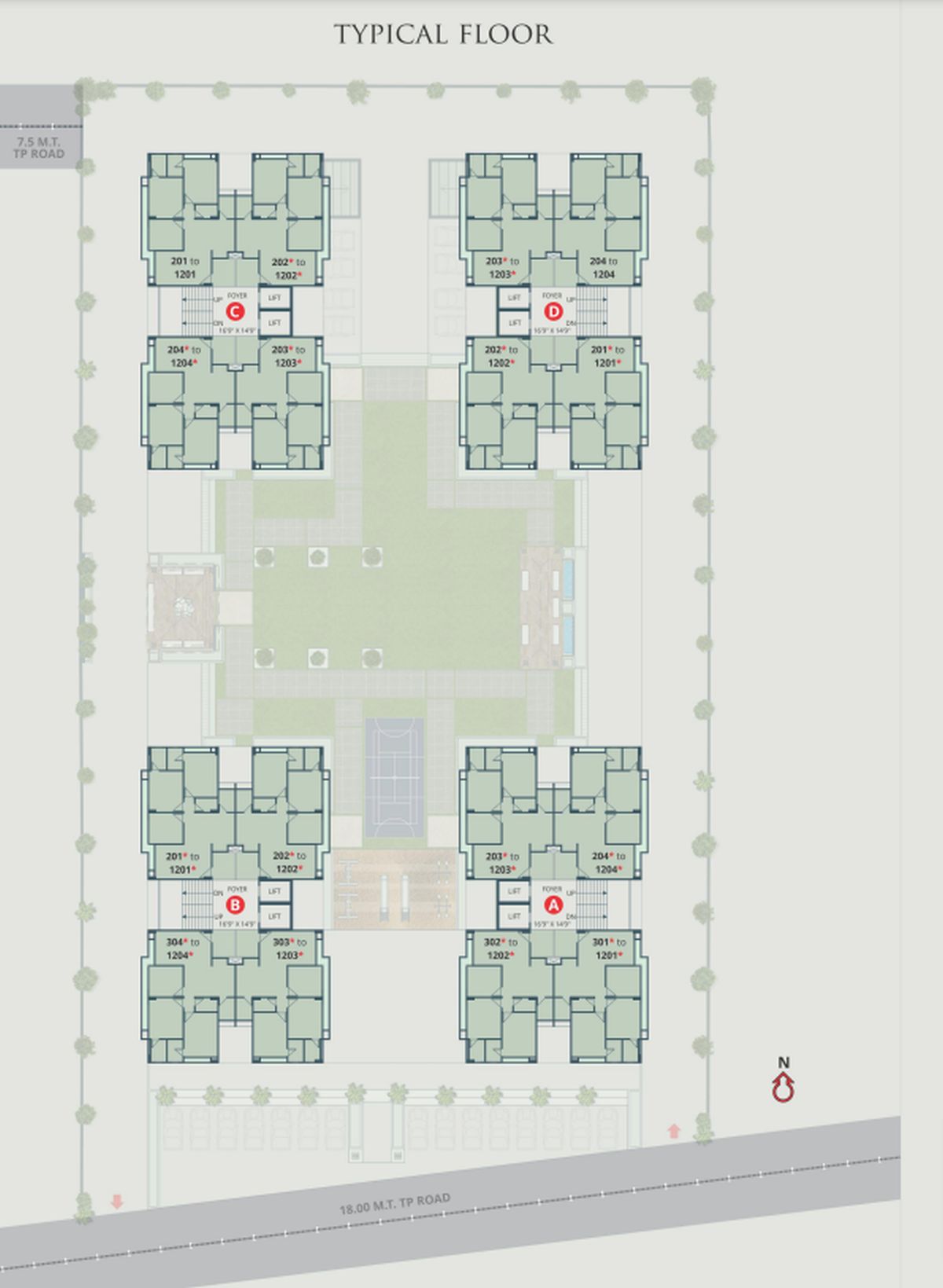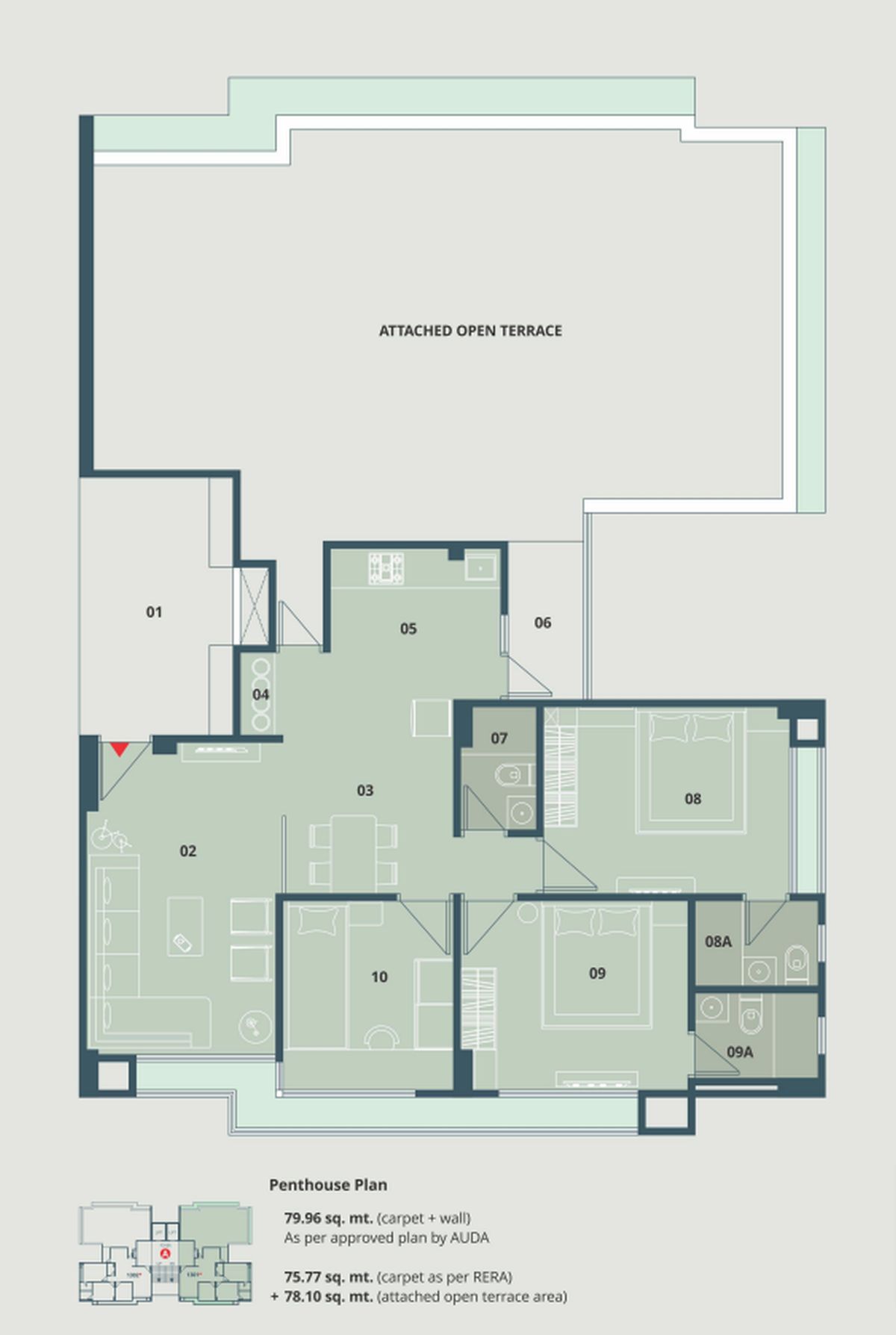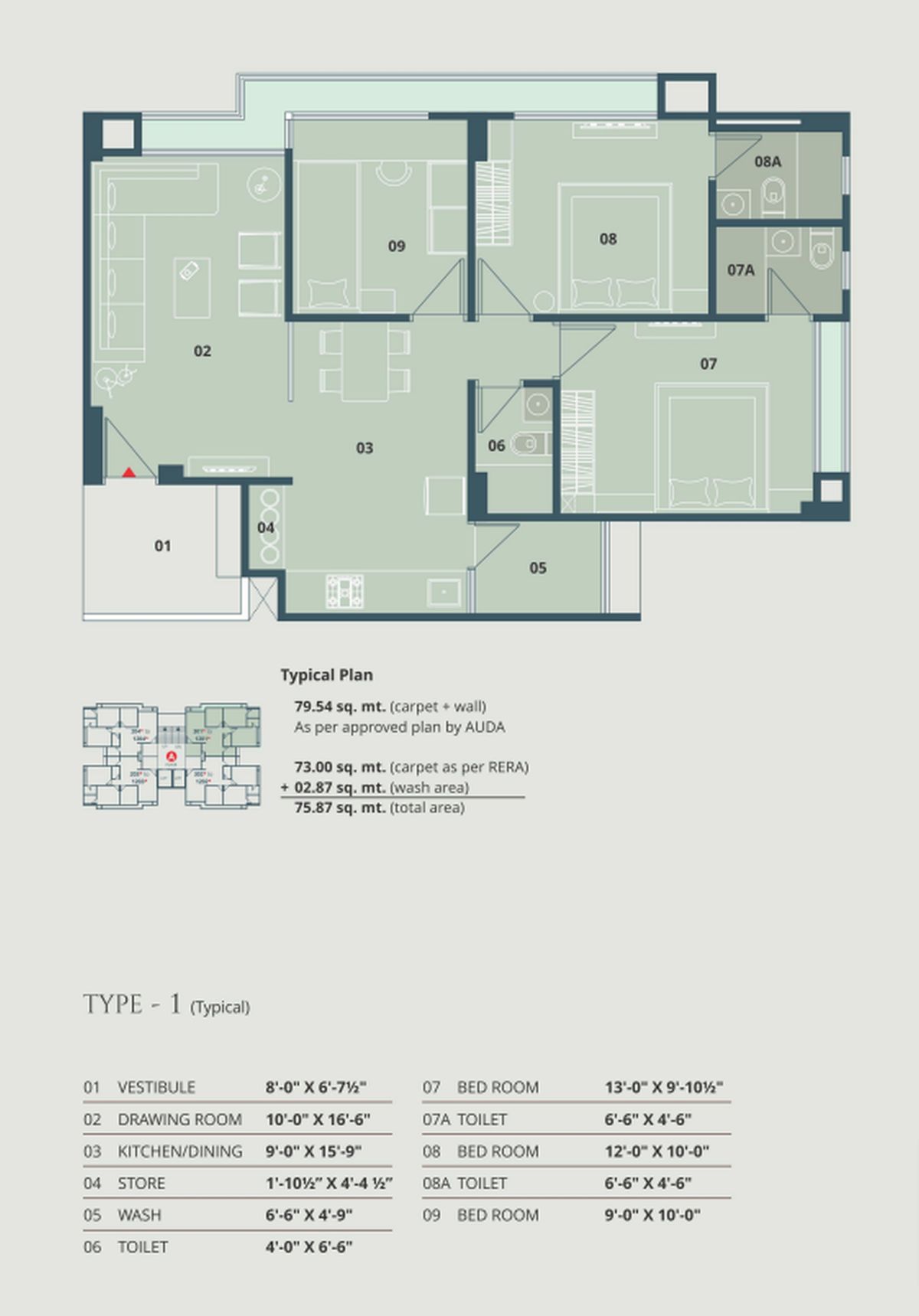Overview
-
ID 10231
-
Type Apartments
-
Bedrooms 3
-
Bathrooms 3
-
Land Size 5595 SqFt
Details
-
Property ID 10231
-
Price Price on call
-
Property Type Apartments
-
Property Status New Properties
-
Property Label Possession Soon, Under Construction
-
Rooms 4
-
Bedrooms 3
-
Bathrooms 3
-
Land area 5595 SqFt
-
Company Soham properties Developers
-
Property Status Under Construction
-
Architect 9th Street Architects
-
Carpet area 25.28 - 75.77
-
Allotted Parking Yes
-
Total Units 220
Address
Open on Google Maps-
Address 4GRQ+5F5, B/H Gorbandh and Madhuli Restaurant, Vaishnodevi Cir, opp. Vaishnodevi Mandir, Ahmedabad, 382421
-
Country India
-
Province/State Gujarat
-
City/Town Ahmedabad
-
Neighborhood SG Highway
Description
Dev Parija 3 Bhk Apartment & Shops in Vaishnodevi Ahmedabad, an upcoming under-construction residential and commercial project in Vaishnodevi, Ahmedabad. Designed to meet the needs and requirements of homebuyers, this project by Soham Group offers a range of basic facilities and amenities. With a scheduled possession date in Feb 2024 , Dev Parija is set to redefine modern living.
Experience a host of unique amenities at Dev Parija 3 Bhk Apartment & Shops in Vaishnodevi Ahmedabad , including indoor and outdoor games, a club area, and a pool, among others. Situated in the vibrant Vaishnodevi of Ahmedabad, this property offers numerous surrounding benefits:
Hospital – 5 minutes
Petrol Pump – 5 minutes
Shopping Mall – 10 minutes
School – 10 minutes
Temple – 5 minutes
Overview
3 Bhk Apartment
- Project Land Area (Sq Mtrs) :- 5,595
- Average Carpet Area of Units (Sq Mtrs) :- 25.28 – 75.77
- Project Status :- New
- Type :- Mixed Development
- Project Start Date :- Sep 2018
- Project End Date :- Feb 2024
- Total Units :- 220
- Available Units :- 85
- Total No. of Towers/Blocks :- 3
Location Advantage
- 2 minutes for KD Hospital, SGVP Hospital
- 4 minutes for SGVP & HIRAMANI School
- 7 minutes for NIRMA College
- 5 minutes for VAISHNODEVI & VISHVA UMIYADHAM Temple
- 3 minutes for Restaurant
Specification
- Super Structure
Earthquake resistant RCC frame structure. - Walls
External double coat plaster with 100% acrylic paint, Internal mala plaster with putty finish. - Floors
Premium quality vitrified tiles in entire apartment. - Kitchen
Good quality granite platform and SS sink. Designer tiles dado up to lintel level. - Bathrooms
Top of the line CP fitting of Jaquar or equivalent quality, Elegant sanitary ware of Hindware or equivalent quality, Designer wall tiles up to lintel level with anti-skid flooring. - Doors & Windows
Decorative main door with wooden frame and S.S fittings, All internal doors, flush door with wooden frame and S.S fittings, Fully glazed / anodized aluminum sliding windows.
GUJRERA Reg. No. :PR/GJ/AHMEDABAD/AHMEDABAD CITY/AUDA/RAA05470/A1M/191019
Website :- https://gujrera.gujarat.gov.in

