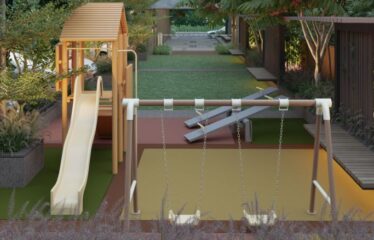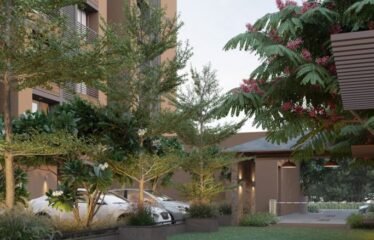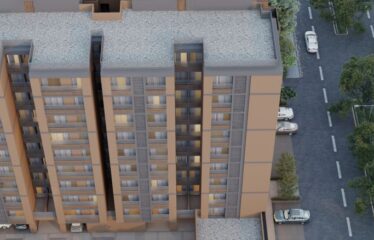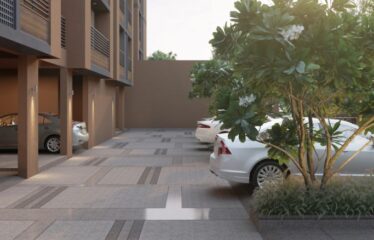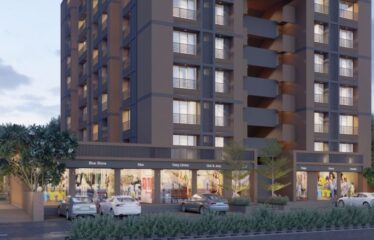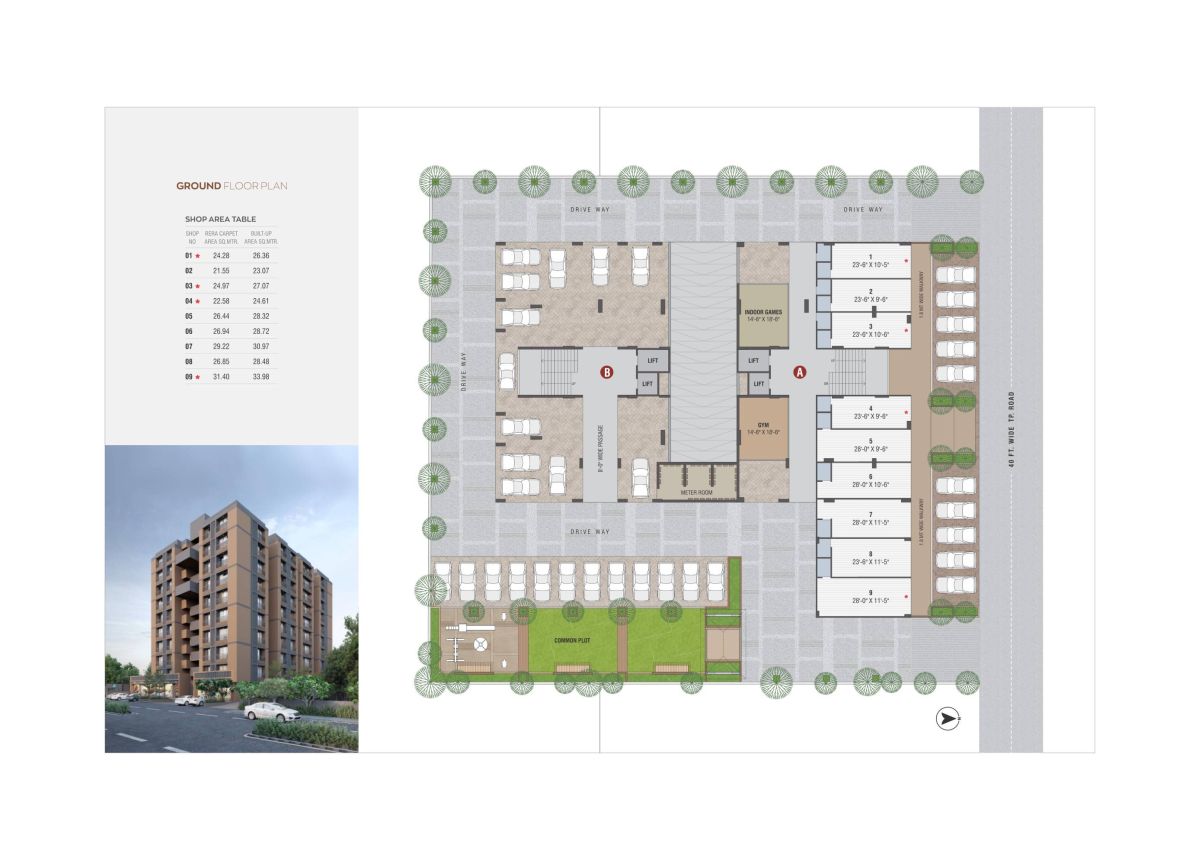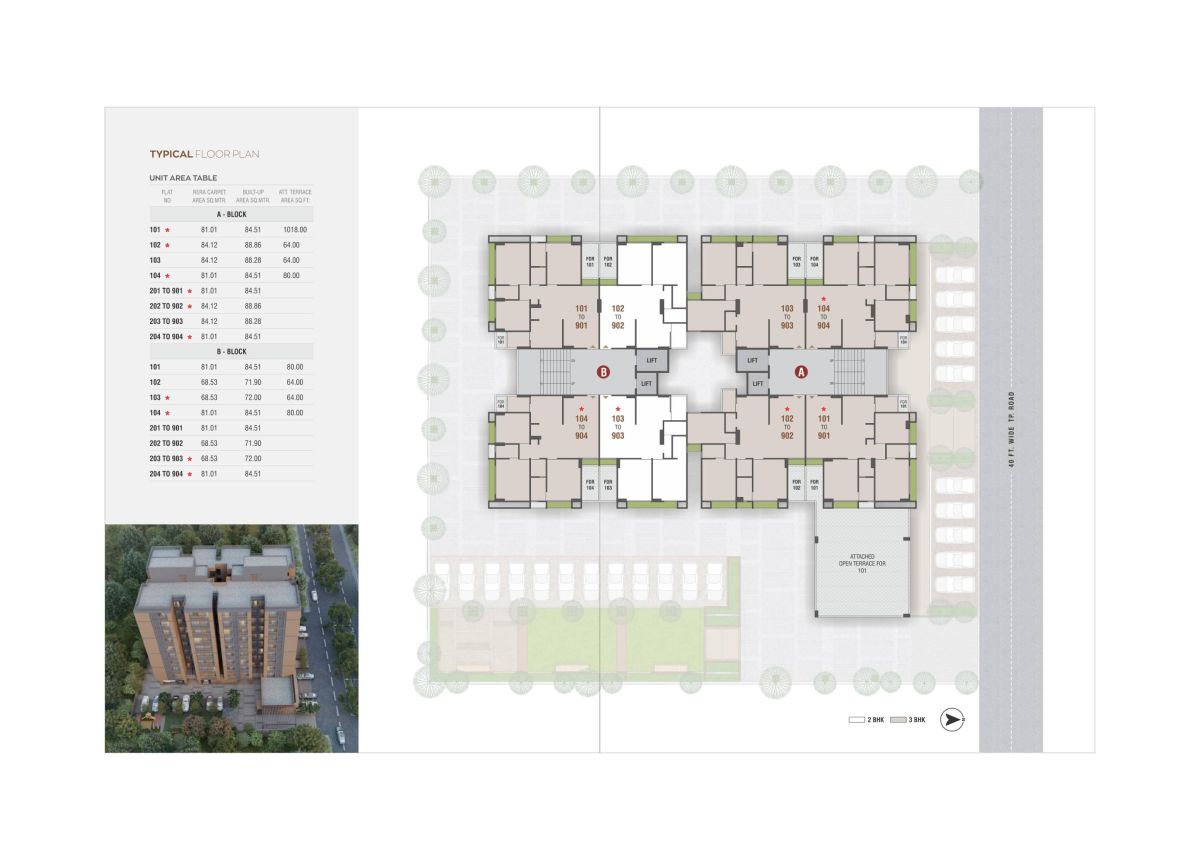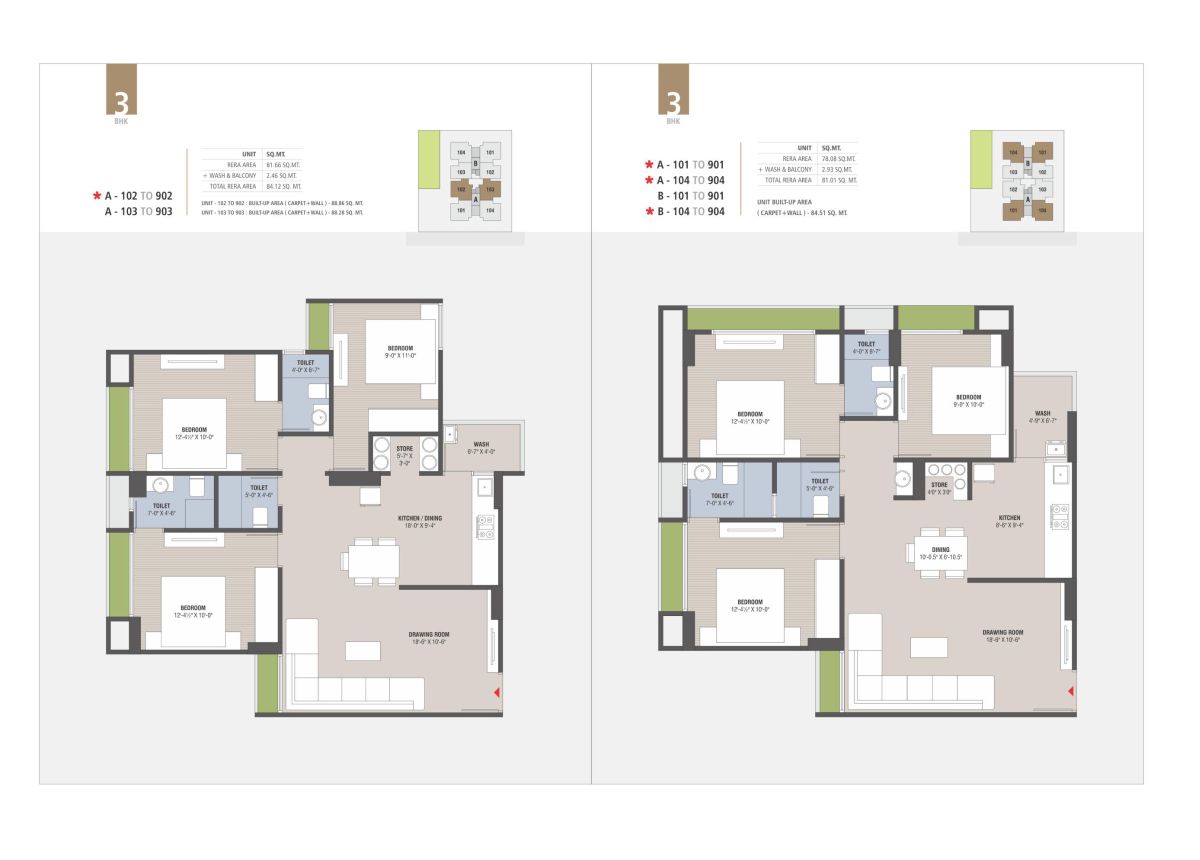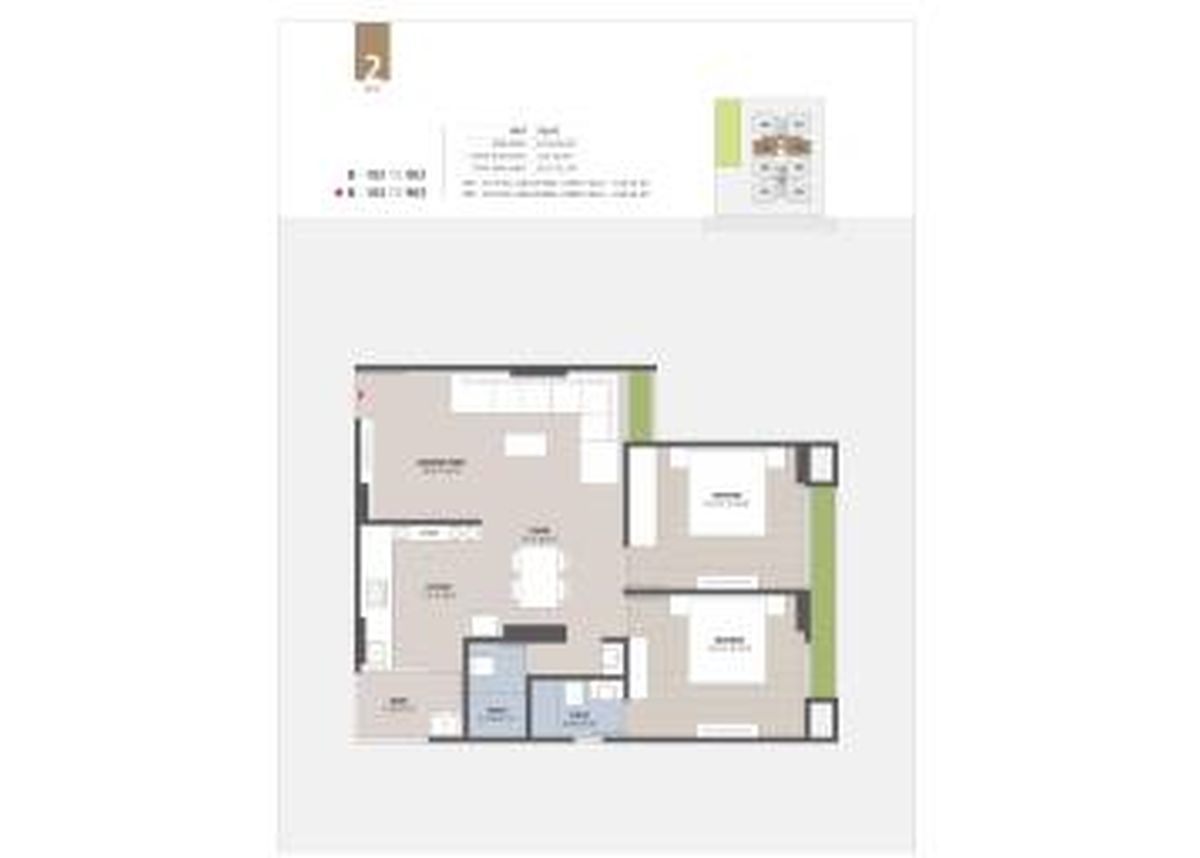Overview
-
ID 10220
-
Type Apartments
-
Bedrooms 3
-
Bathrooms 3
-
Land Size 2307 SqFt
Details
-
Property ID 10220
-
Price Price on call
-
Property Type Apartments
-
Property Status New Properties
-
Property Label Possession Soon, Under Construction
-
Rooms 4
-
Bedrooms 3
-
Bathrooms 3
-
Land area 2307 SqFt
-
Company Soham properties Developers
-
Property Status Under Construction
-
Architect 9th Street Architects
-
Carpet area 21.55 - 81.66(Sq Mtrs)
-
Allotted Parking Yes
-
Total Units 81
Address
Open on Google Maps-
Address 3, A,03 Bhulabhai Park, near, Mansarovar Rd, Chandkheda, Ahmedabad, Gujarat 382424
-
Country India
-
Province/State Gujarat
-
City/Town Ahmedabad
-
Neighborhood Chandkheda
-
Postal code/ZIP 382424
Description
Dev Param 2 & 3 BHK Premium Apartment and Shops in Chandkheda, Ahmedabad Designed to meet the needs and requirements of homebuyers, this project by Soham Group offers a range of basic facilities and amenities. With a scheduled possession date in Dec 2024, Dev Param is set to redefine modern living.
Experience a host of unique amenities at Dev Param 2 & 3 BHK Premium Apartment and Shops in Chandkheda, Ahmedabad, including indoor and outdoor games, a club area, and a pool, among others. Situated in the vibrant Chandkheda of Ahmedabad, this property offers numerous surrounding benefits:
BRTS – 10 minutes
Hospital – 5 minutes
Petrol Pump – 5 minutes
Shopping Mall – 10 minutes
School – 10 minutes
Temple – 5 minutes
Soham Group is a well-known real estate brand in Ahmedabad, with a successful track record of delivering numerous projects. Discover the must-know features of this housing society, along with exciting facts about your future home, Dev Param.
There Is No Time Like The Present. In the modern times where space is the ultimate luxury, imagine living in a palatial home that that fulfils all your wants and wishes. Feel the sence of openness blish and happiness like never before.
Overview
2 & 3 bhk Apartments
- Average Carpet Area of Units (Sq Mtrs) : 21.55 – 81.66
- Project Land Area (Sq Mtrs) : 2,307
- Project Status : New
- Type : Mixed Development
- Project Start Date : 20-07-2021
- Project End Date : 31-12-2024
- Total Units : 81
- Total No. of Towers/Blocks : 1.
SPECIFICATIONS
- Super Structure
Earthquake resistant RCC frame structure. - Flooring
Good quality vitrified tiles in entire apartment. - Wall Finish
Internal single coat mala plaster with putty finish.
External double coat sand face plaster with good quality acrylic paint. - Kitchen
Granite top platform with SS sink.
Glazed tiles dado up to lintel level. - Doors & Windows
Decorative main door.
All internal doors are flush door & good quality fittings.
Anodized power coated aluminum sliding windows. - Electrical
Concealed copper wiring with modular switches.
Sufficient number of points with MCB distribution panel. - Bathrooms
Designer glazed tiles up to lintel level.
Premium quality bath fittings & sanitry wares.
PROJECT FEATURES
- 72 Residential Unit and 9 Commercial Unit Project Two 9 Storey
- Towers – Block A and B
- Block A : 36 Units of 3 BHK & 9 Shops on Ground Floor Sufficient Parking in Basement and Ground Floor
- Block B: 18 Units of 2 BHK & 18 units of 3 BHK Four Apartments on each floor .
- Attached Open Terraces for Units on First Floor
- GSPC Gas Pipeline
- 24×7 CCTV Surveillance
- Solar Panel on Common Terrace
- Two Automatic Elevators in each Block (One Stretcher Lift)
- Landscape Garden with Kids Play Area
As a RERA-registered society, all project details and important information are available on the state RERA portal. You can find the RERA registration number of this project as
RERA NO :PR/GJ/AHMEDABAD/AHMEDABAD CITY/AUDA/MAA09196/181021
Website : https://gujrera.gujarat.gov.in

