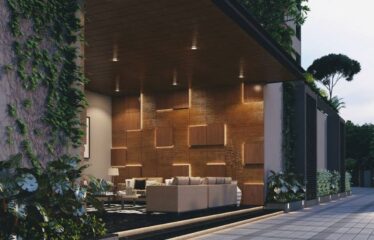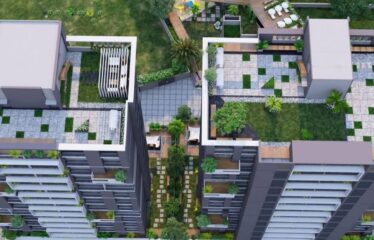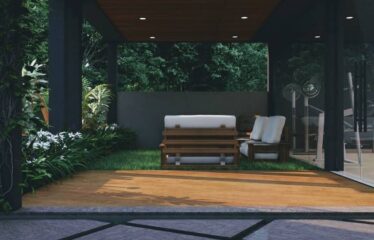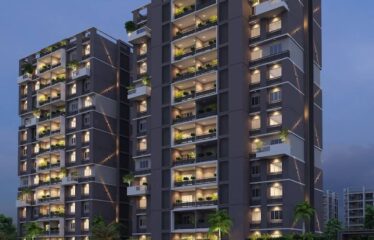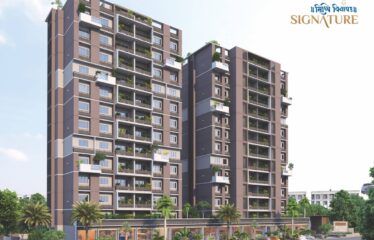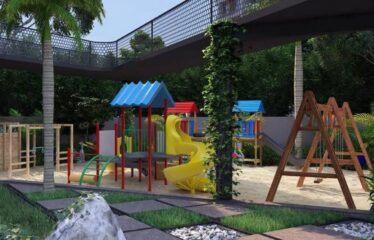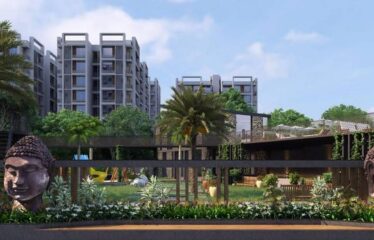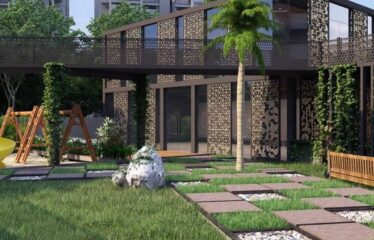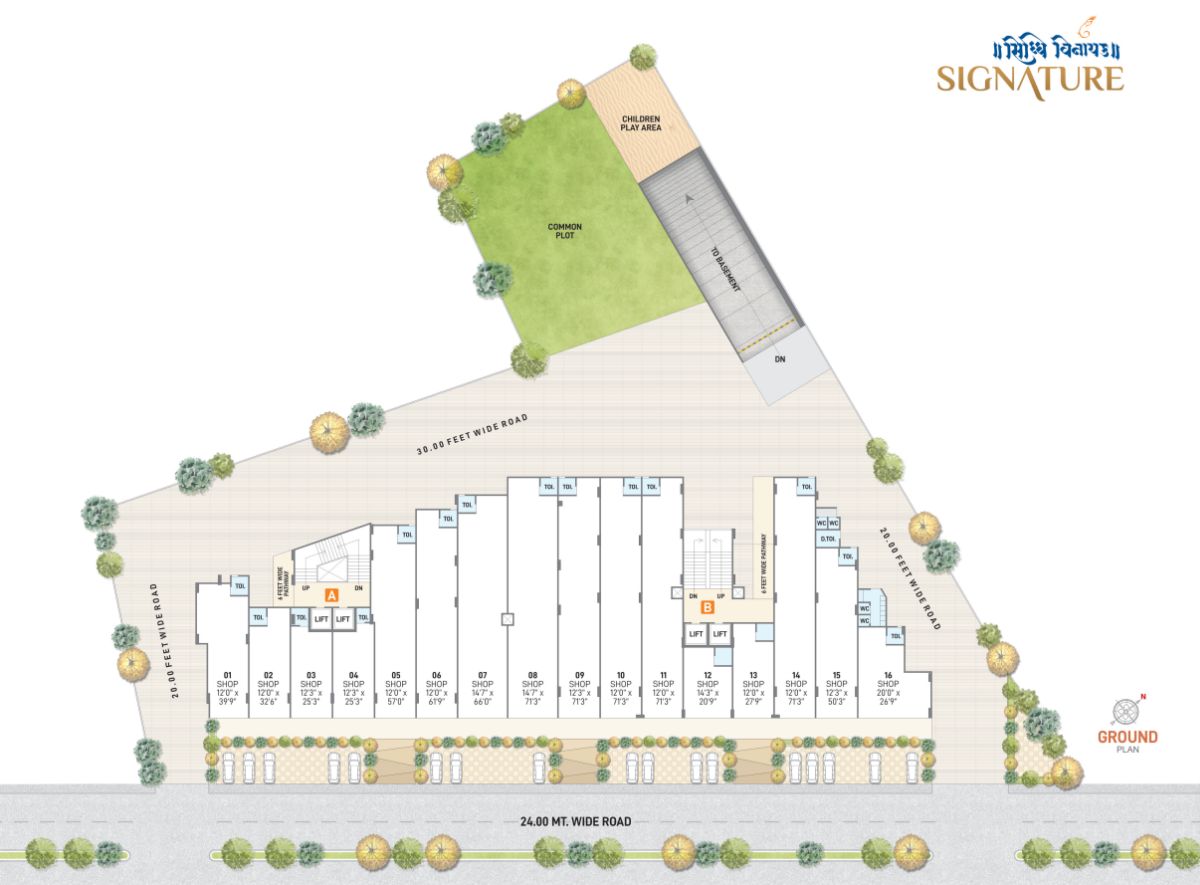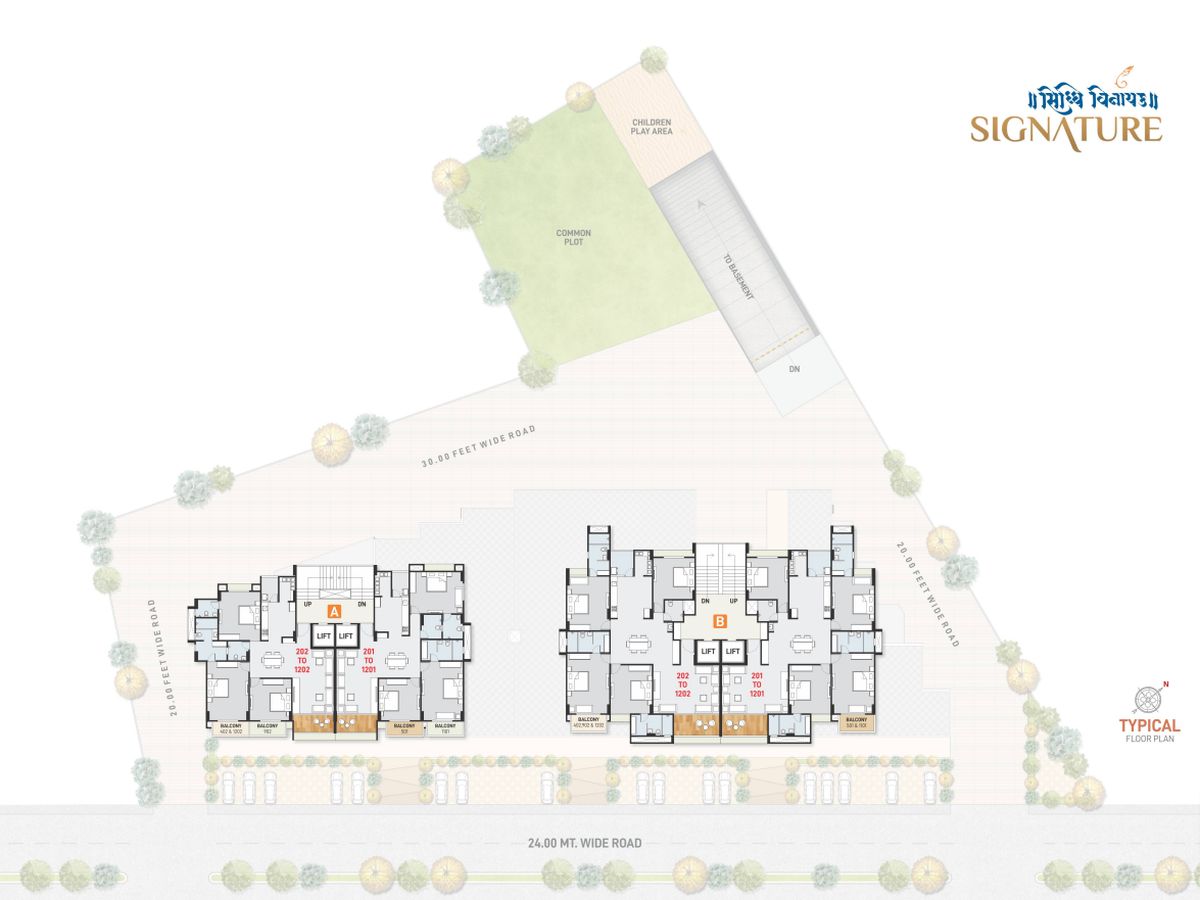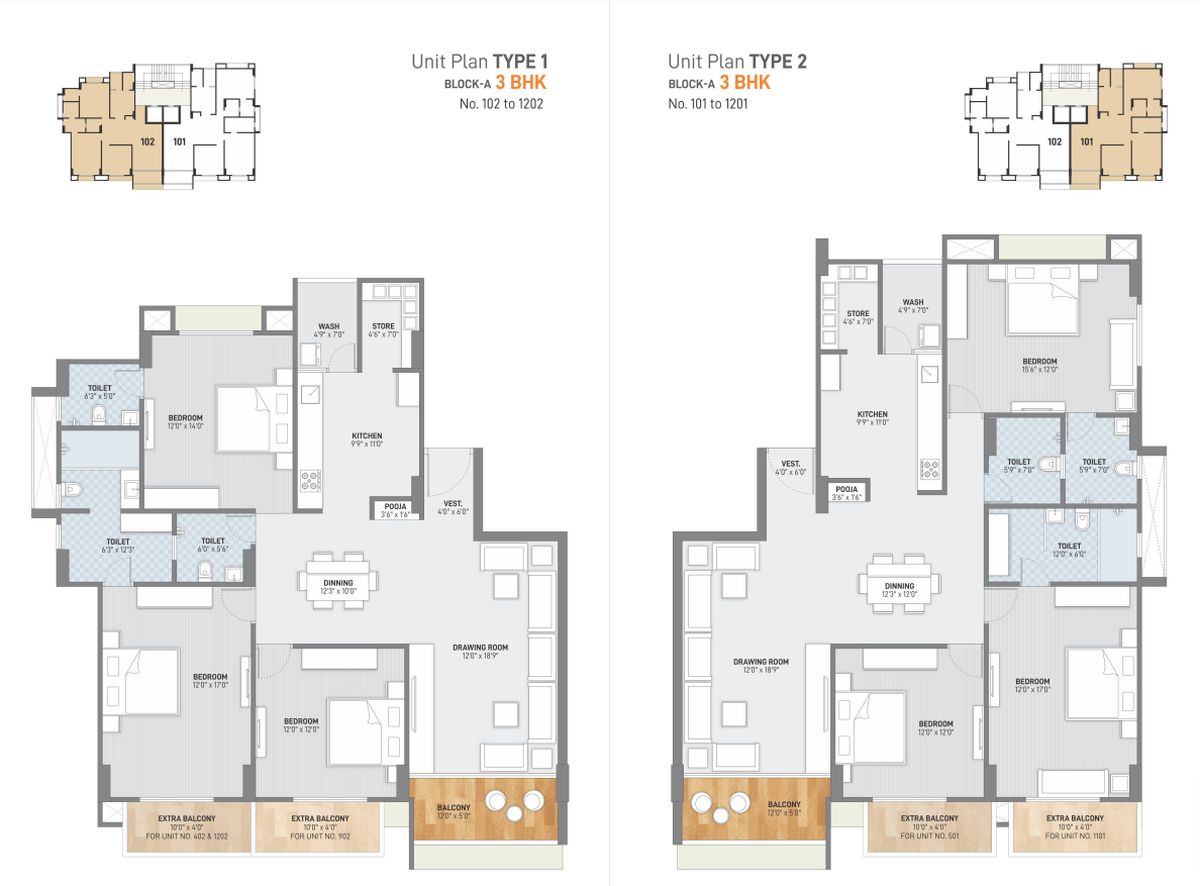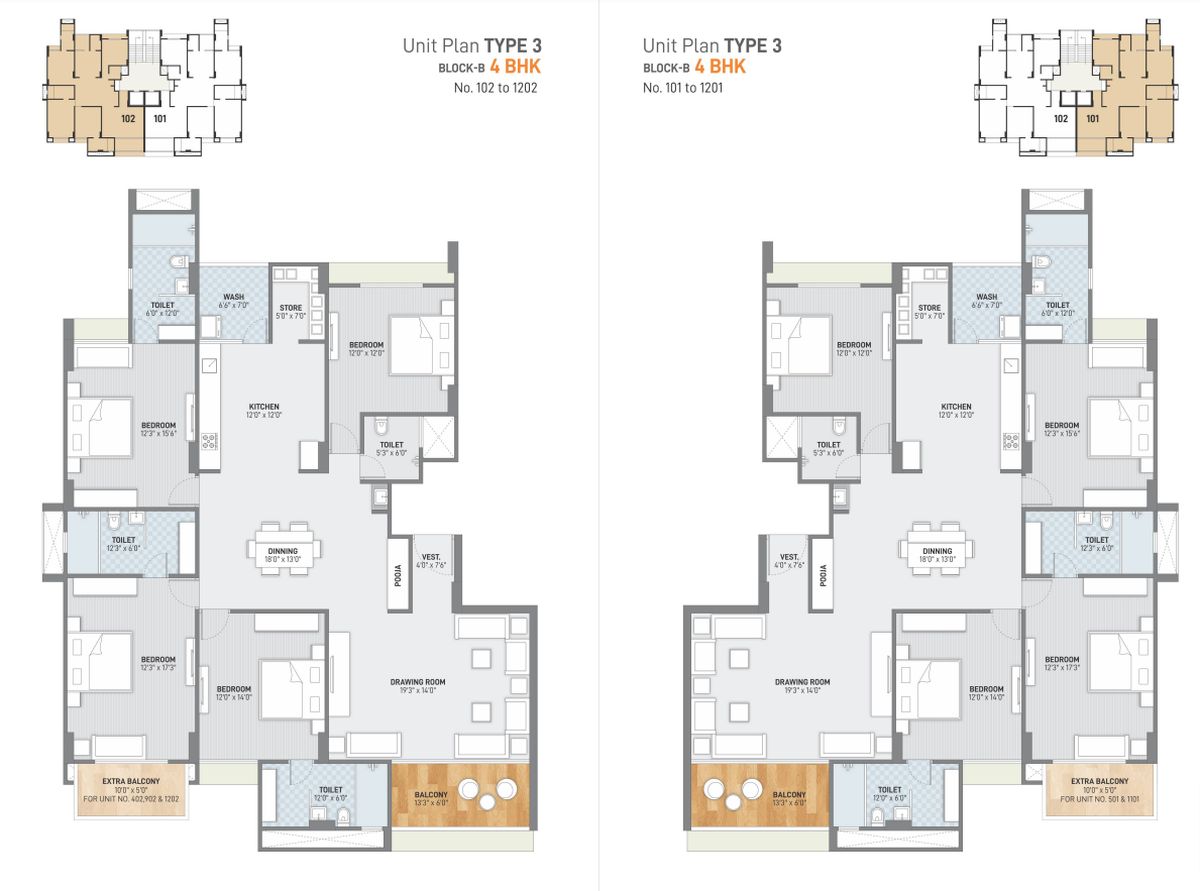Overview
-
ID 10147
-
Type Apartments
-
Bedrooms 4
-
Bathrooms 4
-
Land Size 3217 SqFt
Details
-
Property ID 10147
-
Price Price on call
-
Property Type Apartments
-
Property Status New Properties
-
Property Label Under Construction
-
Rooms 5
-
Bedrooms 4
-
Bathrooms 4
-
Land area 3217 SqFt
-
Company SIGNATURE
-
Property Status Under Construction
-
Carpet area 27.68 - 165.99
-
Allotted Parking Yes
-
Total Units 64
Address
Open on Google Maps-
Address Siddhivinayak signature, Beside Gurukul Sankul Opp Shikhar-49, Mahadev Temple, nr. Koteshwar, Koteshwar, Ahmedabad, Gujarat 380005, India
-
Country India
-
Province/State Gujarat
-
City/Town Ahmedabad
-
Neighborhood Chandkheda
-
Postal code/ZIP 380005
Description
Discover Sidhhivinayak Signature 3 & 4 bhk Apartment and Shops in Gandhinagar, an upcoming under-construction residential and commercial project in Gandhinagar. Designed to meet the needs and requirements of homebuyers, this project by Siddhivinayak Group offers a range of basic facilities and amenities. With a scheduled possession date in Dec 2024, PROJECT NAME is set to redefine modern living.
Experience a host of unique amenities at Sidhhivinayak Signature 3 & 4 bhk Apartment and Shops in Gandhinagar , including indoor and outdoor games, a club area, and a pool, among others. Situated in the vibrant in Gandhinagar, this property offers numerous surrounding benefits:
Overview
3 and 4 BHK Luxurious Flats
- Average Carpet Area of Units (Sq Mtrs) :- 27.68 – 165.99
- Project Land Area (Sq Mtrs) :- 3,217
- Project Status :- New
- Type :- Mixed Development
- Project Start Date :- Jan 2021
- Project End Date :- Dec 2024
- Total Units :- 64
- Total No. of Towers/Blocks 1
Specification
- STRUCTURE
R. C. C. frame Structure.
Structure design as per IS code considering earthquake resistance.
WALL All internal walls will be finished with putty over mala plaster.
All external wall will be finished with double coat mala Plaster with texture finish. - PLUMBING
Concealed plumbing with premium quality pipes and fittings.
For continuous water supply, a common borewell.
- FLOOR FINISH
Premium quality designer vitrified tiles in drawing room dining area with kitchen and all bedroom area Hollow Plinth Area-paved With Designer
Tiles/Blocks Or Natural Stone TOILETS Full covered elegantly designed toilets with designer tiles and colour coordinated sanitaryware
- ELECTRIFICATION
Concealed copper wiring with adequate number of electrical points & branded modular switches.
TV point in drawing room & TV & AC Points in bedrooms.
- KITCHEN
Ready to use granite finished platform with SS sink, Designer glazed tiles with dado up to beam level
Plumbing and electrical provisions for water purifier & washing Machine, Kota stones self in store room.
- DOORS & WINDOWS
Decorative wooden polished main entrance door with brass fitting and fixtures.
All other doors are flush doors.
Fully/Galzed aluminum Windows with stone revile. - TERRACE
Open terrace finished with suitable water proofing with China-mosaic flooring for heat reflection
GUJRERA Reg. No. :PR/GJ/GANDHINAGAR/GANDHINAGAR/AUDA/MAA09140/061021
Website :- https://gujrera.gujarat.gov.in

