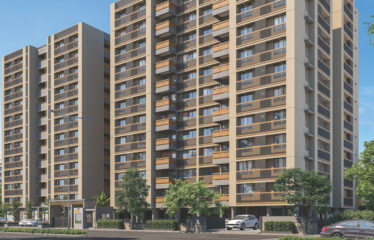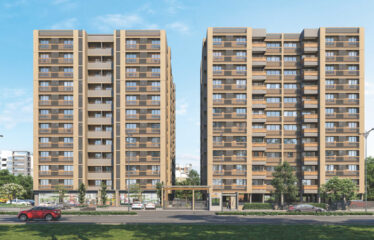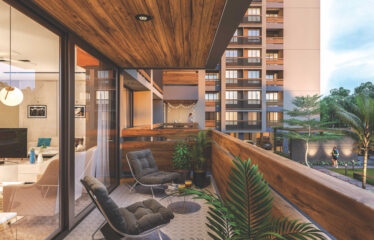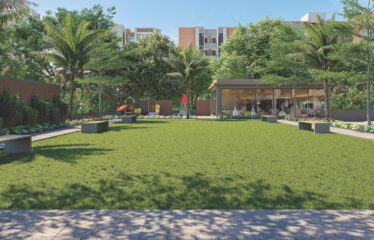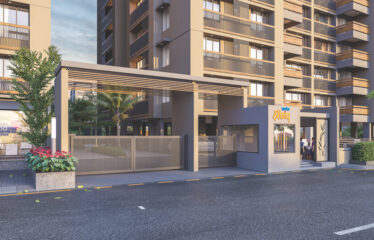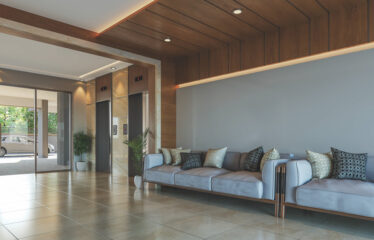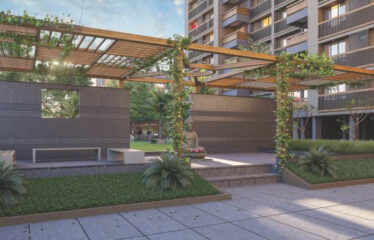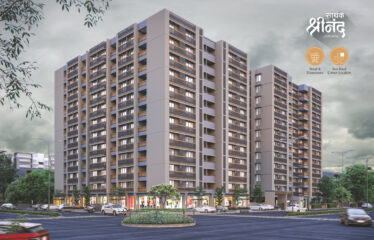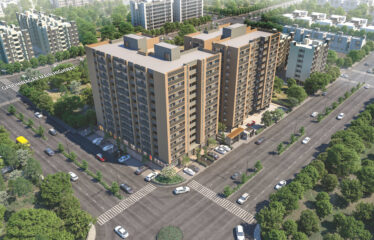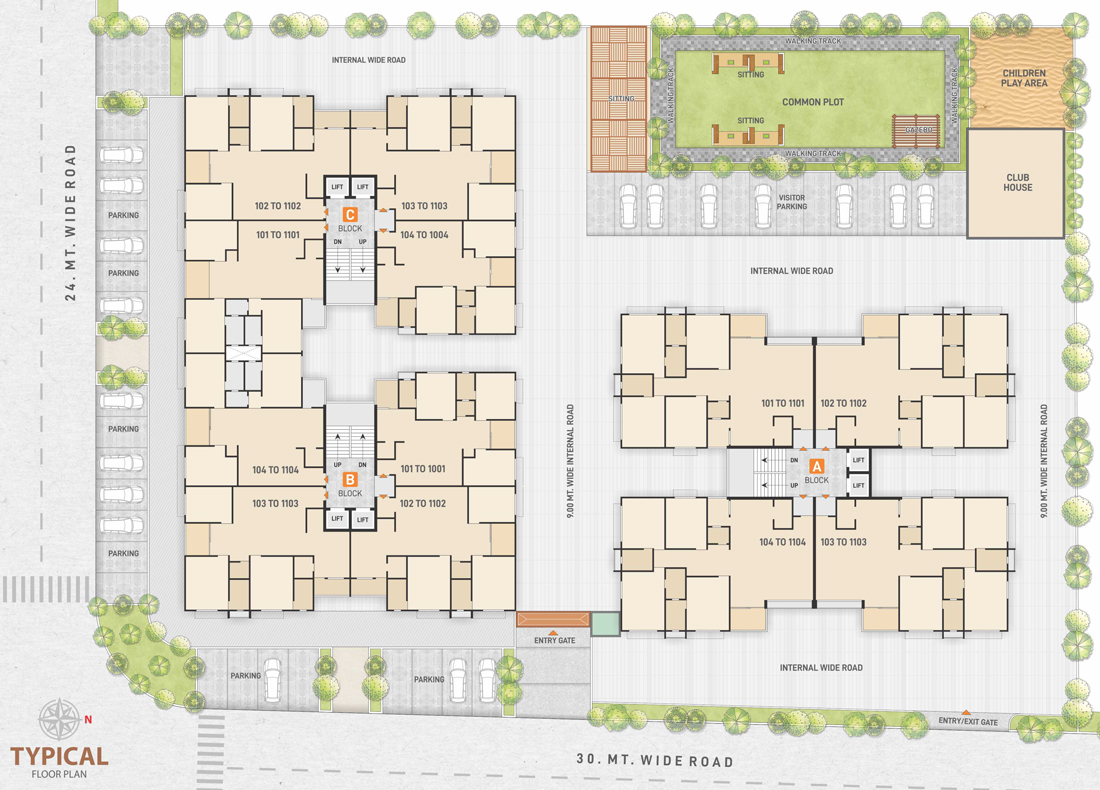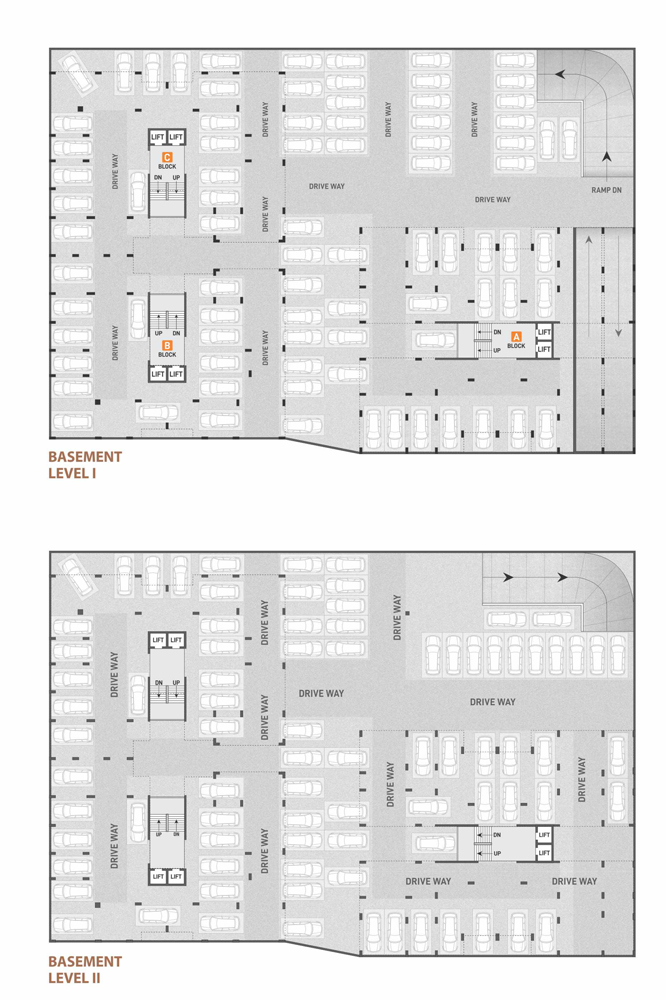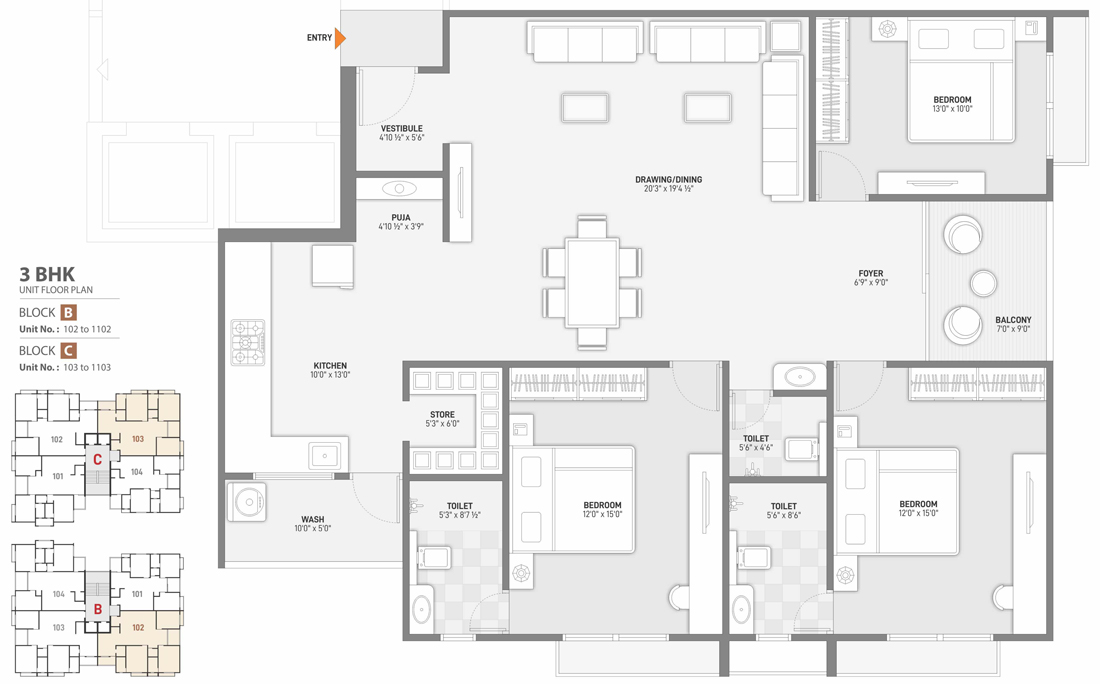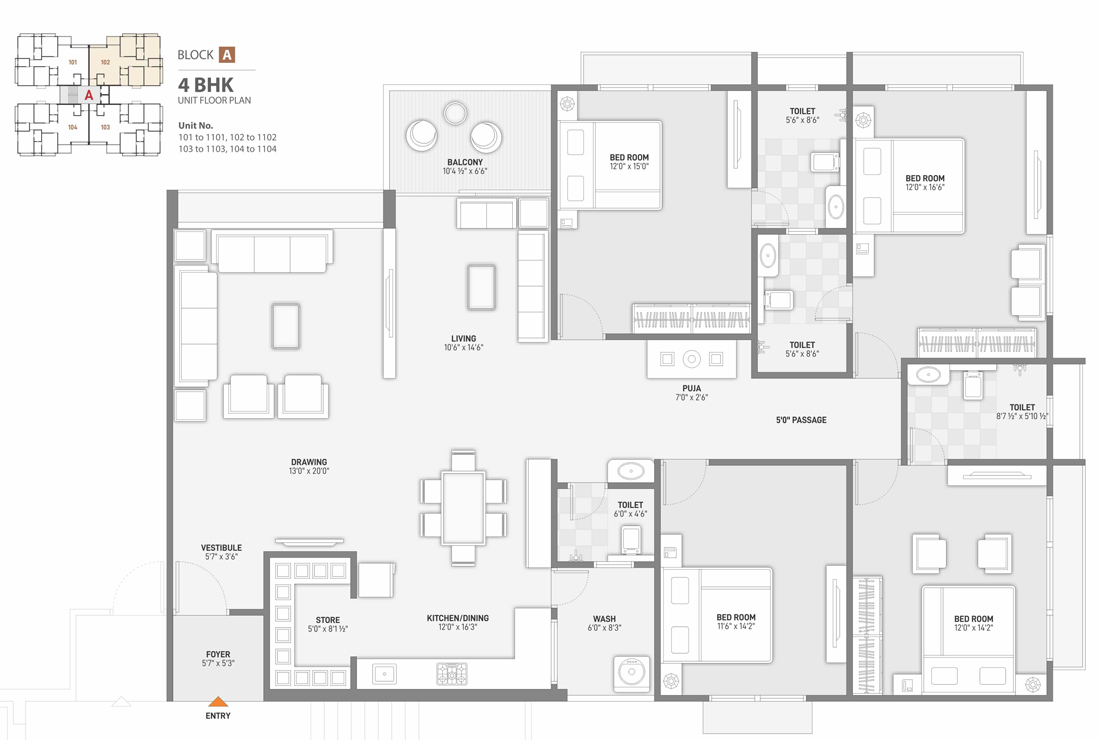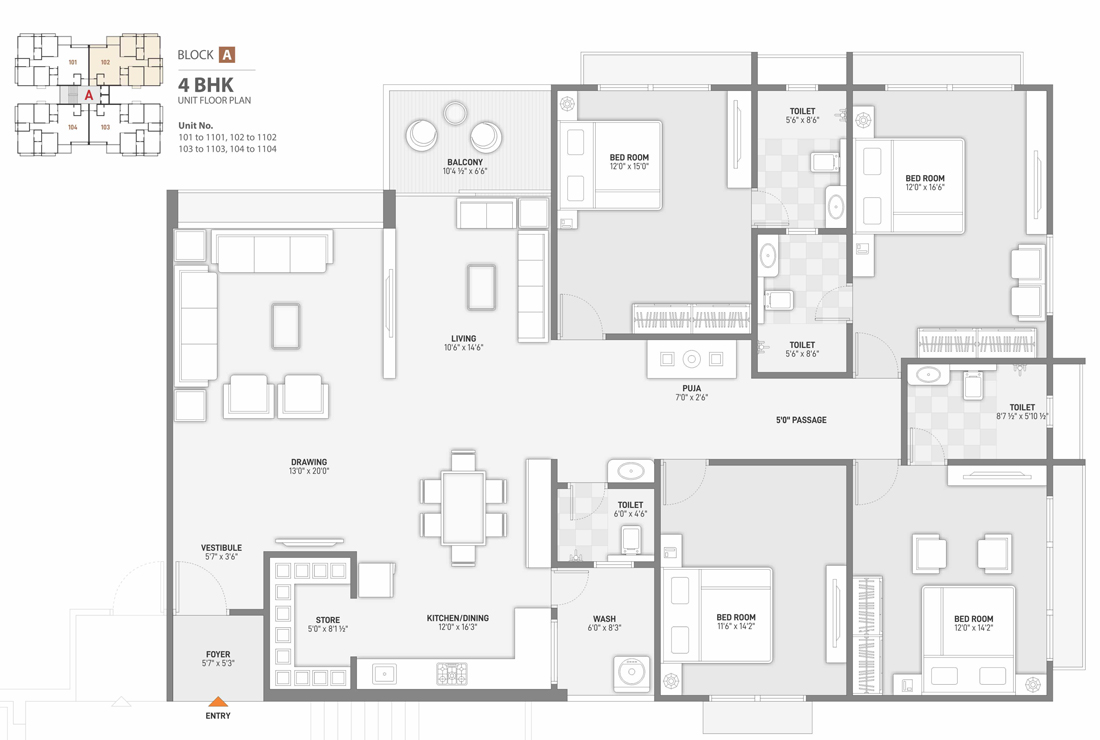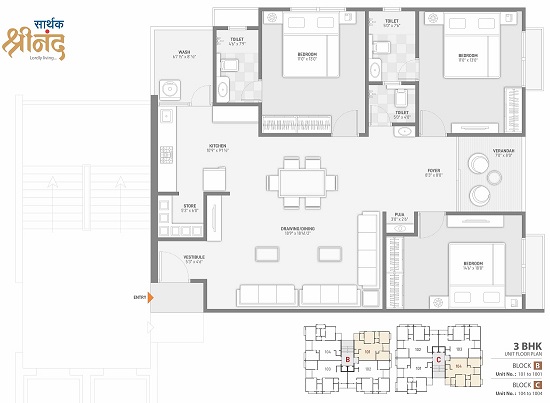Overview
-
ID 10016
-
Type Apartments
-
Land Size 1.24 SqFt
Details
-
Property ID 10016
-
Price Price on call
-
Property Type Apartments
-
Property Status completed
-
Land area 1.24 SqFt
-
Company S.K.INFRA
-
Property Status Under Construction
-
Architect MANISH MEHTA
-
Built up area 2448 - 3375 sq.ft
-
Allotted Parking Yes
-
Total Units 146
Address
Open on Google Maps-
Address petrol pump, Near Sarthak Heaven, behind Raysan, Kudasan, Gandhinagar, Gujarat 382421
-
Country India
-
Province/State Gujarat
-
City/Town Gandhinagar
-
Postal code/ZIP 382421
Description
Urjanagar, Gandhinagar has a new premium residential project Sarthak Shree Nand 3 & 4 BHK Apartments & Shops in Kudasan Gandhinagar, it is launched by reputed real estate firm S K Buildcon Gandhinagar. The project will be spread on a total area of 1.24 acres and is offering spacious and comfortable 3 and 4 BHK apartments for sale. Carpet area of 3 BHK apartments is in the range of 1267 to 1366 sq ft. and for 4 BHK apartments it is 1784 sq ft. Specifications included in the apartments are vitrified tiles flooring in living room, bedrooms, and kitchen, glazed tiles on kitchen and bathroom walls, putty on interior walls, texture paint on exterior walls, aluminum powder coated windows, concealed MCB copper wiring, wall mounted WC with health faucet, a decorative door at the entrance, and RCC framed structure.
Urjanagar in Gandhinagar is a rapidly developing locality. Sarthak Shree Nand 3 & 4 BHK Apartments & Shops in Kudasan Gandhinagar Some important areas near Urjanagar include Indroda National Park, Infocity, National Institute of Complementary Medicine and Dhirubhai Ambani Institute of Information and Communication Technology. The infrastructure of the area is good with many reputed schools, educational institutes, and hospitals established here. Apartments will be ready for possession by June 2024.
Overview
- 3 BHK Carpet Area :- 1267.00 sq.ft – 1349.00 sq.ft – 1366.00 sq.ft
- 4 BHK Carpet Area :- 1784.00 sq.ft
- Project Area:-1 Acres
- Project Sizes :- 1267.00 sq.ft. – 1784.00 sq.ft.
- Possession Starts :- Jun, 2024
- Total Units :- 146 Units
Specification
- STRUCTURE
RCC frame structure designed for seismic conditions as per regulations & codes. - WALL FINISH
Internal Wall mala plaster with putty finish. • External wall double coat plaster/ texture paint. - FLOORING
Premium Quality 800×800 mm double charged vitrified flooring in Drawing Dining & Kitchen.
Premium Quality 600×600 mm double charged vitrified flooring in all bedroom. - KITCHEN
Kitchen platform with granite stone with SS sink.
Stone shelves in store room.
Glazed tiles above platform upto lintel level. - TOILETS
CP fittings (JAQUAR, Hindware or equivalent hardware).
Wash basins in attached bathroom.(CERA or equivalent make.)
Wall mounted/floor mounted closet(CERA or equivalent make).
Hot water in all bathrooms.
ISI, UPVC/CPVC pipes of water.
Website :- https://gujrera.gujarat.gov.in

